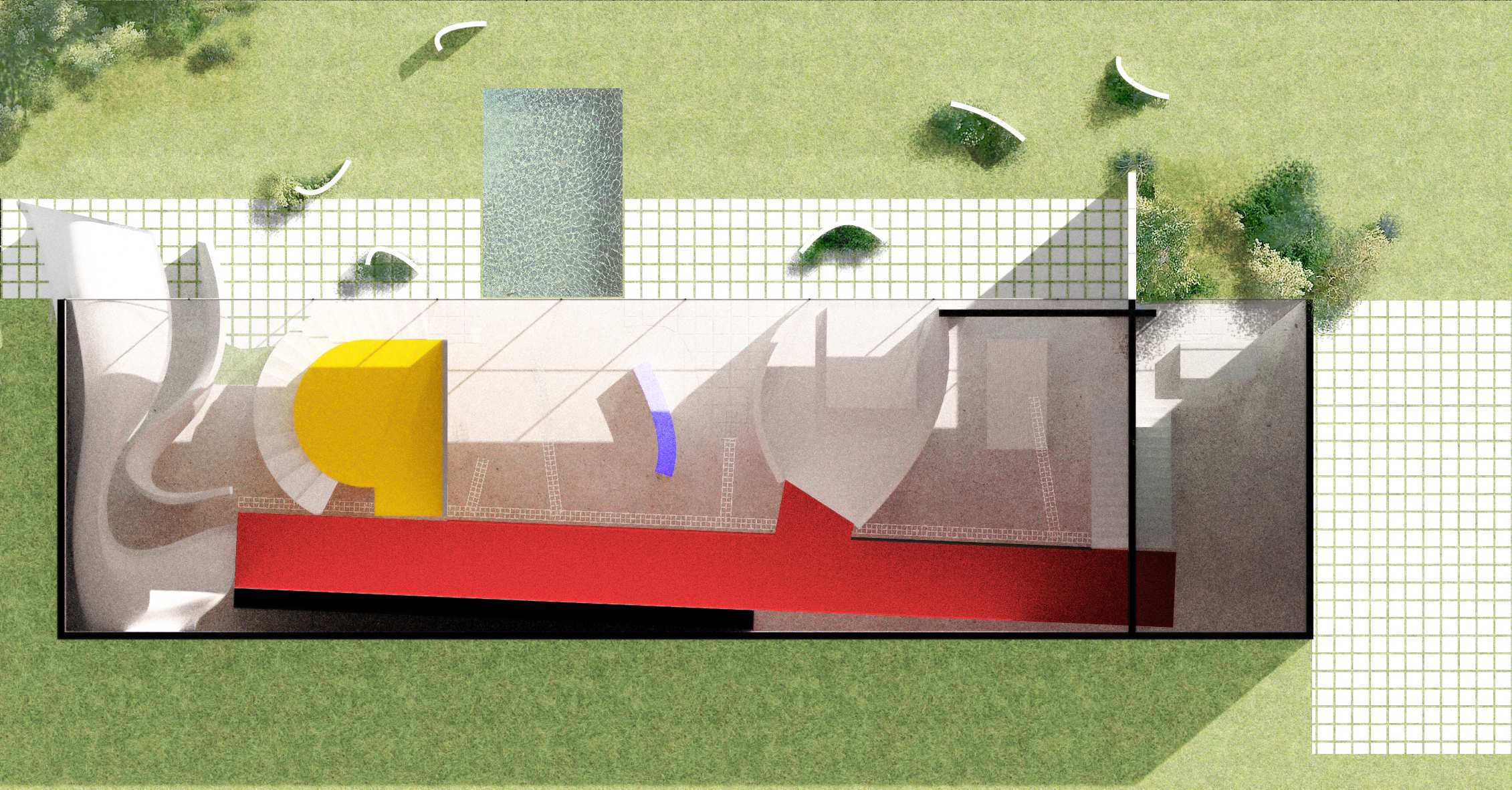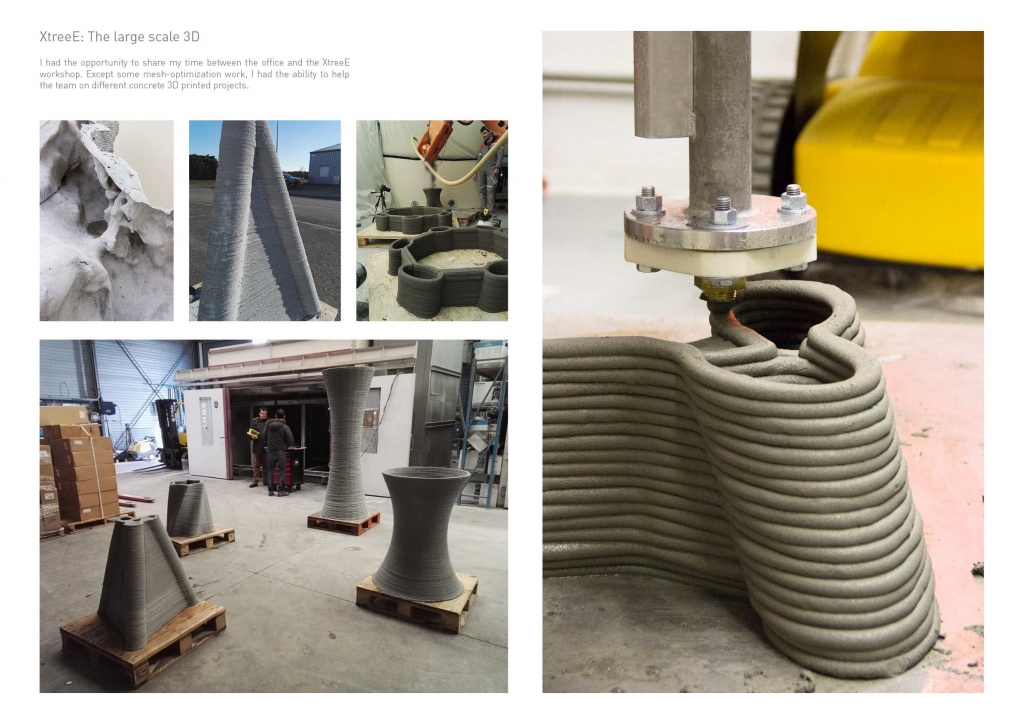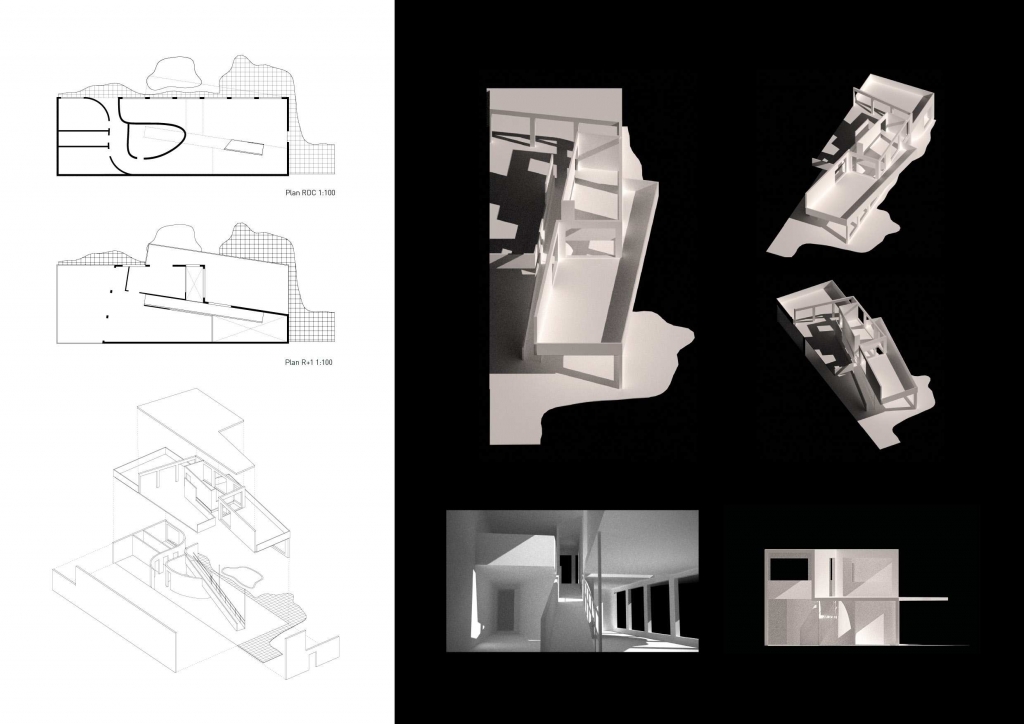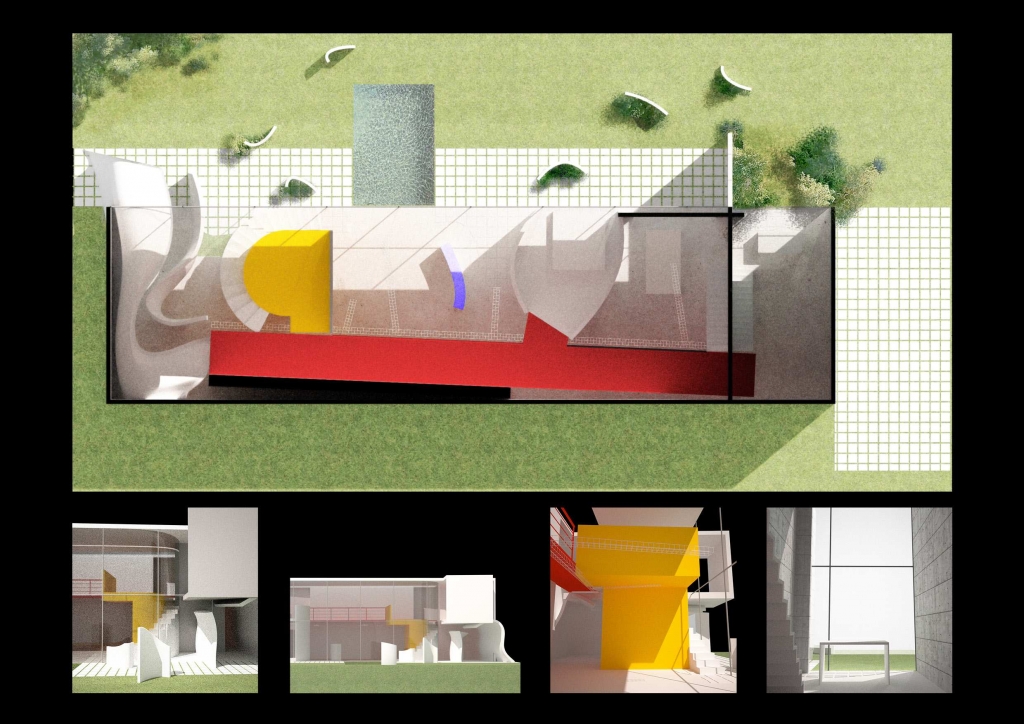About the Project
The EZCT architecture office is characterised by an experimental approach to architecture mobilising digital techniques. During this internship I was in charge of researching formal principles for the realization of a villa for a private client in Athens. Although various strategies were explored, all of them had in common a three-dimensional use of space. Abstract diagrammatic approaches were combined with the use of innovative manufacturing methods (notably additive concrete manufacturing), thus conferring strong spatial and plastic qualities to the spaces.
This research focuses on a multiplicity of entities whose logics are identified by a set of primary colors. The placement of these autonomous objects has been determined according to the points of view invoked during their exploitation.
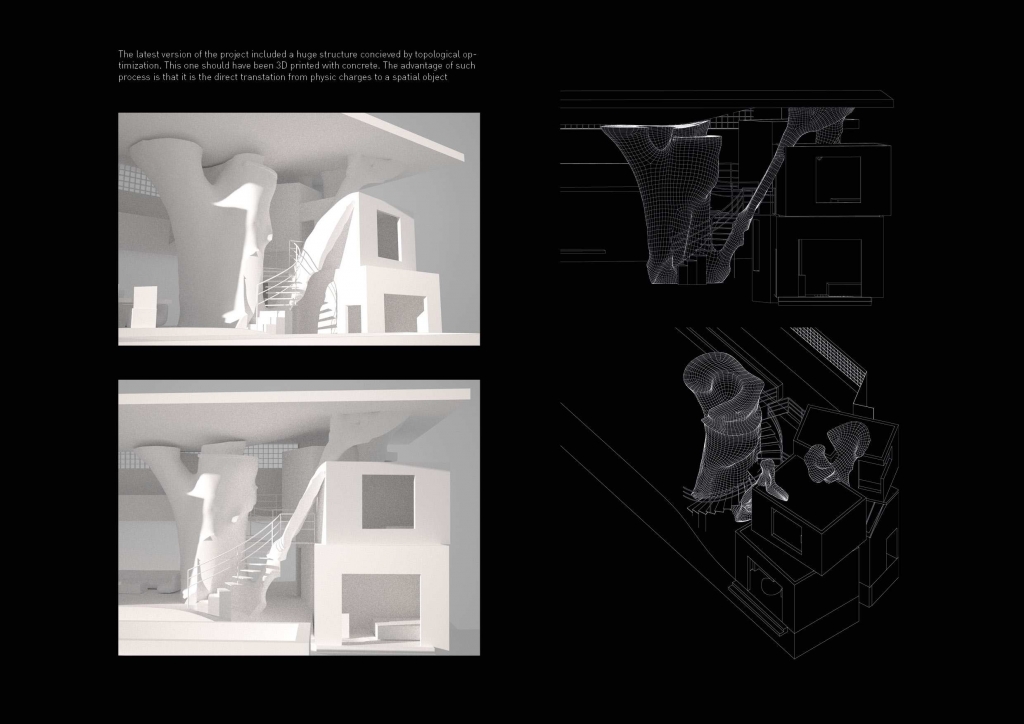
This research takes as its center point a massive structure 3D printed in concrete. Born from a process of topological optimisation, this form articulates the spaces around it in a dynamic of spiral circulation.


